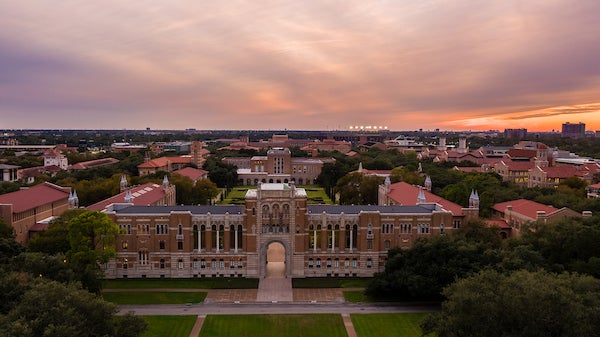Similar to Rice University’s ground-breaking approach to education and research, the Real Estate and Capital Excellence portfolio seeks innovative means to enhance capital investments. An initiative within this portfolio includes the development of a comprehensive Campus Land Use Plan, which will focus on campus infrastructure and transportation. This plan will unveil a blueprint for Rice’s campus for the next 10, 30, and 50 years, steering the university towards a future that upholds its values and adeptly responds to the evolving needs of its community.
Unfolding in two phases, the project’s first phase will conclude in the fall of 2024 with a vision for Rice’s campus built from the ideas and feedback of university leaders and stakeholders. Inspired to go beyond expansion, this plan will reflect the thoughtful adaptation of the physical space to power Rice’s excellence in education, research, and community engagement well into the future. Rice has engaged Sasaki, Walter P. Moore, and TEI Planning and Design to assist in this effort, starting with an analysis of the current and potential future states of campus land use, transportation, and infrastructure. This work will occur in three steps:
- Step One: Analysis of current and prior campus plans and related work, including reports, space utilization, and physical characteristics of campus
- Step Two: Engagement of stakeholders and leaders to inform the future vision, taking into account growth projections and the potential impact on campus
- Step Three: Development and delivery of a report that synthesizes the findings and collective vision for optimal growth and conditions for Rice over the next 10, 30, and 50 years, including Rice’s Climate Action Plan and sustainability goal
Rice has already begun thinking more strategically about space through the following projects that demonstrate the University’s thoughtfulness toward growth. Expect similar projects in Rice’s future as an outcome of the Campus Land Use Plan.
- Ralph S. O’Connor Building for Engineering and Natural Science, which opened in the fall semester and highlights Rice’s dedication to advancing research in a state-of-the-art facility.
- Renovations at the BioSciences and Research Collaborative have expanded lab spaces for new faculty
- Enhancements to Rice Stadium have transformed it into a dynamic venue for community engagement.
- Colleges 12 and 13, opening in fall 2026, will each have 300 beds, and a state-of-the-art servery, creating a modern, sustainable, and student-focused environment.
Once approved in the Fall semester, the Campus Land Use Plan will pave the way for new projects that address the needs of the expanding campus community, marking the beginning of Phase Two.
George Ristow, Interim Associate Vice President for Capital Planning and University Architect, will discuss this work at the Administrators’ Forum on March 19. Inquiries can be sent via email to construction@rice.edu.

